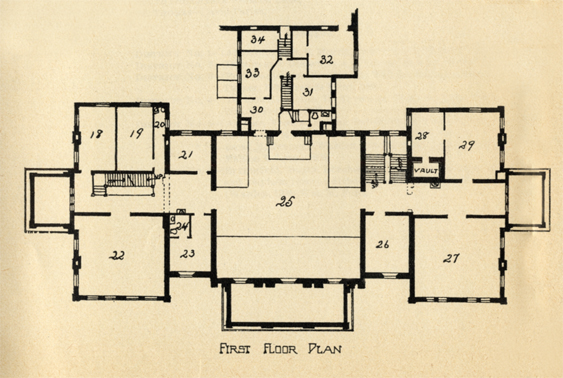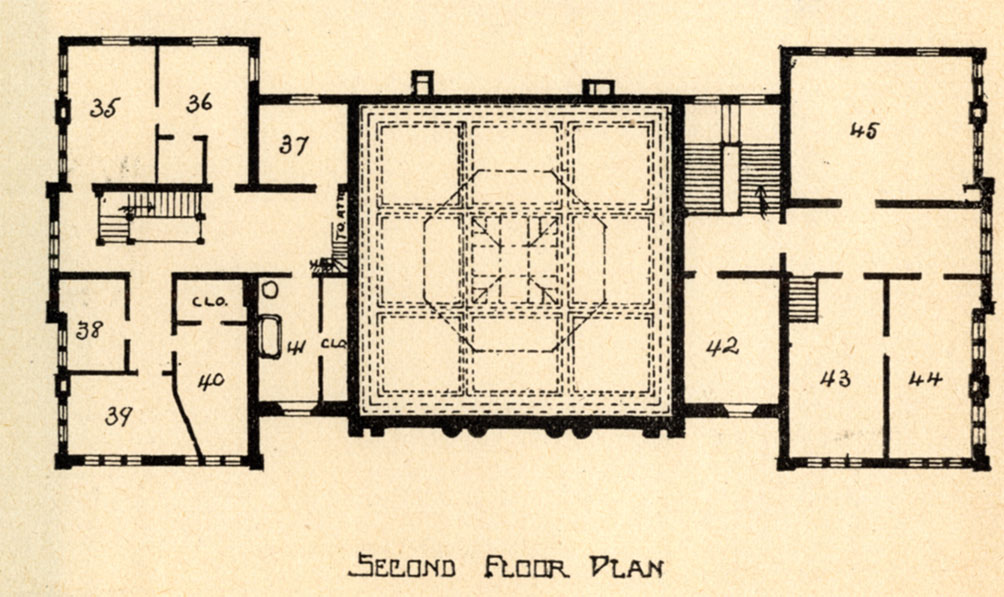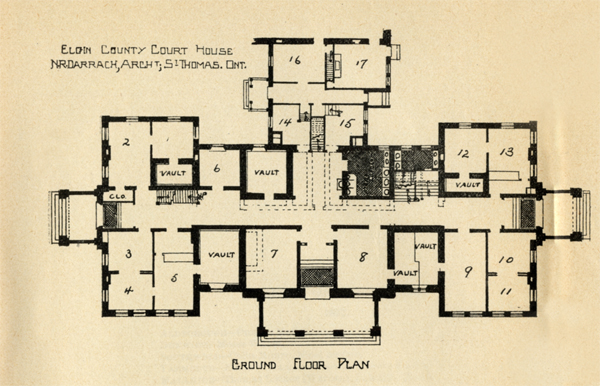Rebuilding the Courthouse
The first County Council meeting following the fire was held July 8, 1898 at the Grand Central Hotel in St. Thomas. The damage to the building was appraised at 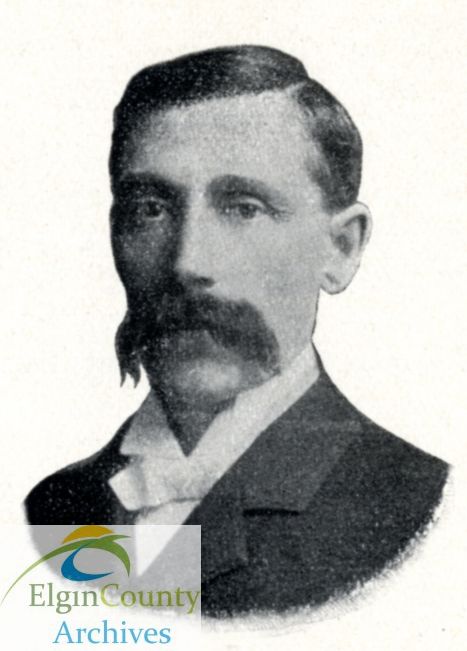 $5,509. Higher estimates had been reported in the papers. The County had the building ensured with seven different companies for $2000 each. The law library was insured separately for $2500.
$5,509. Higher estimates had been reported in the papers. The County had the building ensured with seven different companies for $2000 each. The law library was insured separately for $2500.
Temporary accommodations were rented from Mr. Charles Spohn, on the south-west corner of William and Talbot Streets in St. Thomas.
At this meeting a special building committee was appointed, with the power to employ an architect, visit other Court Houses, to have a plan prepared and report.
The committee included:
A. J. Leitch
S. B. Morris
D. Turner
R. Locker
D. F. Moore
W. B. Cole
Warden Daniel Lang
Neil R. Darrach, architect
J. A. Bell, County Engineer
The committee traveled to Brantford to examine its county building which had just been enlarged. As the Elgin County Courthouse had been built in a similar fashion to Brant County’s it was a natural place to start. The fire at the Courthouse provided the opportunity to seriously consider expanding the Courthouse, instead of just repairing and rebuilding. As well, plans were to include enlarging the jail and jailor’s residence and kitchen.
On July 27, 1898 Council received a report presented by Architect Neil Darrach, who estimated the cost of the plans submitted at about $33,000. Amidst some opposition, the plans were adopted. A by-law was passed appointing a special building committee and authorizing the Warden to sign contracts. Mr. Darrach’s fee was fixed at $1,200.
Tenders were received and all of them exceeded the architect’s estimate. Another special meeting of Council was called for September 8, 1898.
At the meeting, the building committee reported in favour of the adoption of the following tenders:
J. H. McKnight & Co., Toronto, for the whole work, with the exception of the electric wiring, iron works and plumbing $33,990.
R. A. L. Grey, Toronto, electric wiring $346
Stacey & Co., St. Thomas, iron work $1,231.42
C. T. Bull, St. Thomas, plumbing $1,047
The report was adopted and contracts were signed by all with the exception of Mr. Bull.
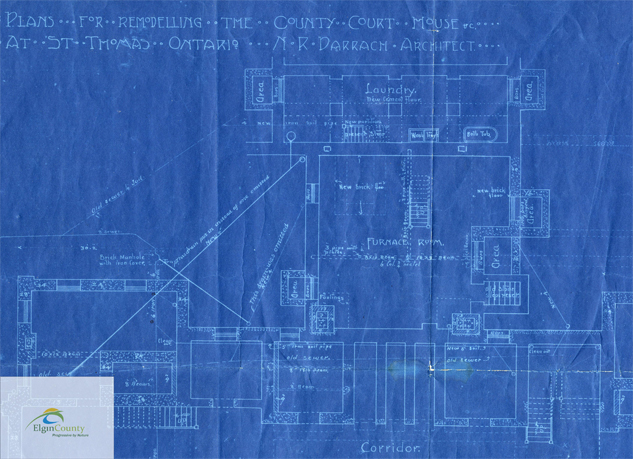 Mr. A. J. Leitch, Chairman of the Building Committee, was appointed to inspect the work as it progressed and issue orders for payment in accordance with the architect’s estimates.
Mr. A. J. Leitch, Chairman of the Building Committee, was appointed to inspect the work as it progressed and issue orders for payment in accordance with the architect’s estimates.
In January 1899, tenders for heating and plumbing were received. As well, stained glass windows were ordered from N. T. Lyons, Toronto, for the main stairway. One contains a picture of the old and new buildings; the other, the names of the County Council for the years 1898 and 1899.
Floor Plans of the Courthouse from The Court Houses of a Century 1800-1900 compiled by K. W. McKay, County Clerk, 1901

