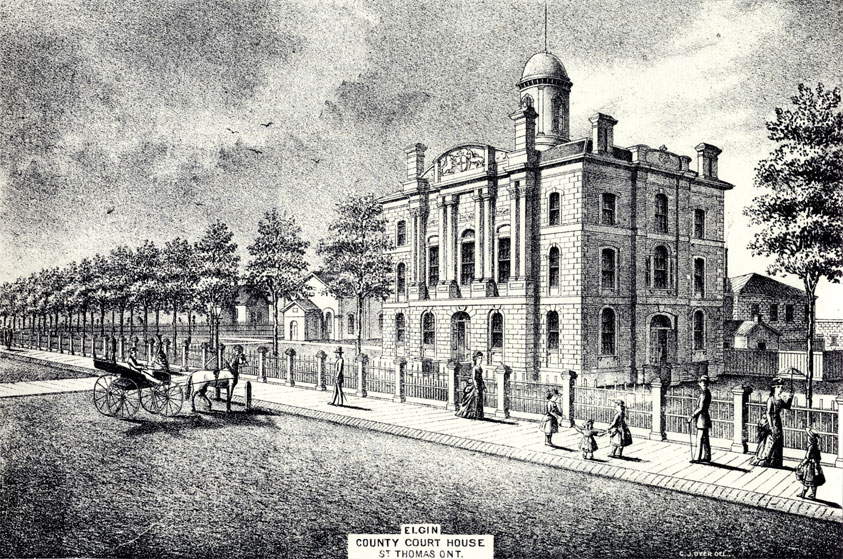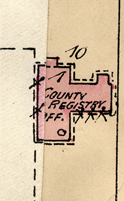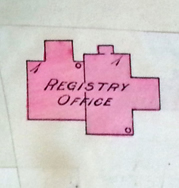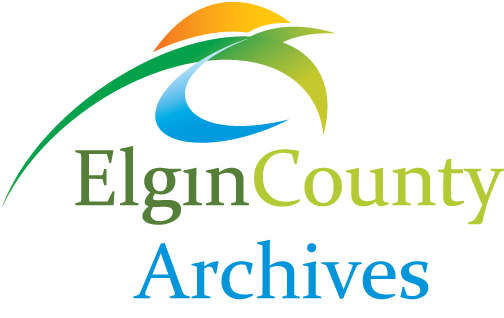Expansion
 In 1888, the Registry Office underwent an expansion of about thirty feet to the east. The architectural design of the addition complimented the original structure. The expansion provided more work space, with a new porch and an entrance at the east end of the building.
In 1888, the Registry Office underwent an expansion of about thirty feet to the east. The architectural design of the addition complimented the original structure. The expansion provided more work space, with a new porch and an entrance at the east end of the building.
In January 1909, the Gaol Committee approached council with their concerns and recommendations about the Registry Office. Inspection had discovered poor heating apparatus, improper ventilation and lack of room for the number of books increasing. It was recommended that some action be taken and improvements  made.
made.
By June 1909, tenders had been received and a list of the recommended vendors was submitted for Council approval. In the November 17, 1909 proceedings of Council, the chair of the board recommended that contracts for the Registry Office improvements had finally been adjusted by the architect and that the old part of the building had been painted by prison labour to match the new addition.
The 1909 expansion allowed for the  building to grow to almost twice the size of the original structure. The addition, again complimenting the original style, was made to the west and provided additional storage space. The expansion caused the main entrance to change to the north end of the new addition; the original porch was removed and original door was closed. About 20 feet was removed from the 1888 addition which did away with the easterly porch and entrance – leaving only one entrance to the building.
building to grow to almost twice the size of the original structure. The addition, again complimenting the original style, was made to the west and provided additional storage space. The expansion caused the main entrance to change to the north end of the new addition; the original porch was removed and original door was closed. About 20 feet was removed from the 1888 addition which did away with the easterly porch and entrance – leaving only one entrance to the building.
On June 17, 1910, it was reported that the total cost of the expansion was $8243.78, with an additional $750 spent on furniture and fixtures.
