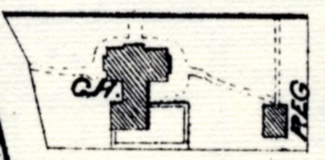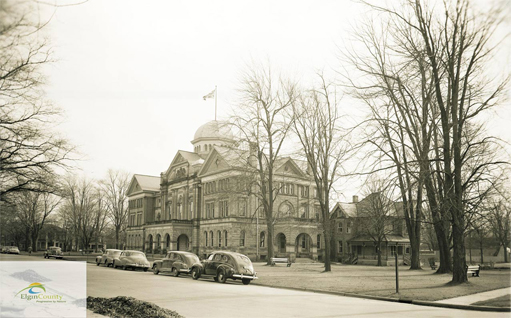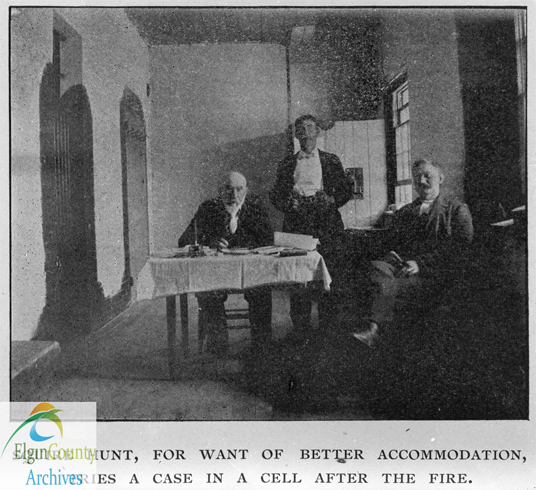Jail / Gaol
The Elgin County Gaol (modern day Jail) was built initially as a condition for county independence. Without a jail and a courthouse, the County of Elgin could not separate from the County of Middlesex.
After several set-backs and alterations, the first Jail and Jailor’s residence were completed in 1853, months before the completion of the Courthouse. 
In 1872, the Jail was rebuilt. A wall was also constructed around the perimeter (as seen right in the 1877 Elgin County Atlas illustration) and through the middle of the yard to separate the men’s and women’s exercise yards.
The new jail construction came along nicely, as indicated in the Inspector’s Report given on August 23, 1873 during Elgin County Council.
“Statutory inspection was this day made of the St. Thomas gaol. The various works connected with the construction of the prison were minutely examined, and found to be well advanced towards completion.
Whether in respect to the character of the workmanship, or the quality of the material used, the whole work has been performed in the best possible manner, and in all respects is thoroughly secure and substantial. The iron-work is particularly strong, with evidence that the greatest care has been taken to render it thoroughly secure and safe. The masonry, both in the yard walls and the Gaol building, is all that could be desired; in fact, the manner in which the work has been carried on reflects the greatest credit upon Mr. McKay, the County Clerk, who has supervised it on the part of the County Council, and upon the contractor, Mr. Ellison.
He would bring under the consideration of the County Council the necessity of putting on a new roof upon the buildings as the present one appears to be very leaky and defective. And although it may not be absolutely necessary to do the work at once still the present roof cannot hold good much longer, and had better be replaced with galvanized iron while the other repairs and alterations are in progress.
The undersigned will very shortly recommend a method of heating which he trusts will be satisfactory, both in respect to economy and efficiency.
He hopes the Gaol Committee will push forward with as little delay as possible the work still unfinished, so that the entire occupation of the prison may be entered upon, and the prison regulation in respect to dietary discipline and general administration may be fully carried out, and which, owing to structural defects could not be done in the past.”J. W. Langmuir, Inspector
 In 1891, a new Governor’s residence was completed, as seen in the image at right. It was located to the south end of the Courthouse building. This new residence was connected directly to the jail.
In 1891, a new Governor’s residence was completed, as seen in the image at right. It was located to the south end of the Courthouse building. This new residence was connected directly to the jail.
In the early hours of July 2, 1898, the Courthouse caught fire. It was hours before the blaze was under control and the Courthouse was destroyed, with the exception of the brick and stone walls.
Throughout the blaze, the jail and jailor’s residence remained unharmed. Although, the sheriff and staff did prepare to find a safe place for prisoners to be taken, this action was not necessary.
 Following the fire, the jail was used for temporary court proceedings (as seen in image to the left). The Courthouse was rebuilt and expanded in 1898 and 1899, and all the construction was completed by the spring of 1900.
Following the fire, the jail was used for temporary court proceedings (as seen in image to the left). The Courthouse was rebuilt and expanded in 1898 and 1899, and all the construction was completed by the spring of 1900.
In 1985, the property was sold to a private party. The jail was demolished shortly afterwards.
